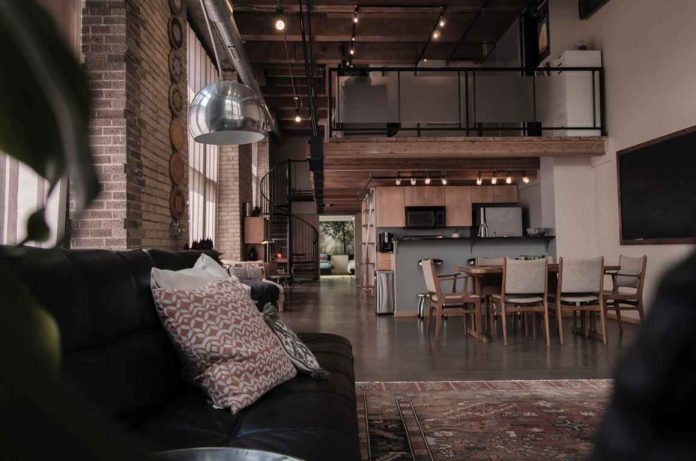For decades, the open-plan layout dominated modern interior design. The promise of unobstructed, sunlit spaces and the flow of energy from one section to another was tempting for homeowners worldwide.
But like all trends, this too evolved. Enter the ‘broken plan’ layout, which has recently soared in popularity, proving to be a formidable contender to the open plan. So, why has the broken plan layout caught the fancy of homeowners and designers alike?
Table of Contents
The Quest for Defined Spaces
While the open plan offers fluidity, it often lacks the intimacy and cosiness of defined spaces. The broken plan layout retains the essence of an open plan but introduces subtle dividers—like shelves, half walls, or changes in floor levels.
These elements not only serve a functional purpose but also add architectural intrigue to the space.
These zones cater to the diverse needs of family members, be it a tranquil reading corner or a bustling kitchen area. By blending the best of both worlds, the broken plan provides a harmonious environment that caters to the modern family’s diverse needs, offering interaction and privacy.
Acoustic Control
One significant challenge with open layouts is noise travel. Conversations, TV sounds, and kitchen noises all merge, often causing disturbances. The broken plan layout, with its smart partitions, helps in controlling and limiting noise to specific zones.
This feature is particularly beneficial in houses with kids or where members have varied schedules. By adding soft dividers like fabric screens or plants, sound absorption can be further enhanced – but that’s not always straightforward to do. For some homes, the entire structure will need to change, requiring a soft strip demolition and total renovation.
Moreover, different flooring materials can be used in various zones to dampen sounds effectively. Such acoustic benefits mean that while one person can enjoy a movie in the living area, another can read peacefully in an adjacent nook without the nuisance of overlapping noises.
Adaptable Design
The beauty of the broken plan is its adaptability. You can use furniture, screens, or plants as dividers, making it easier to change the space’s dynamics as needed. Want a cosy reading nook? Or need an impromptu home office? The broken plan allows for such shifts without major renovations.
Enhanced Aesthetics
The open plan can sometimes seem too “open,” leading to a lack of character. The broken plan, with its diverse zones and elements, adds layers to a home’s design.
It provides opportunities to play with different styles, textures, and colours in one cohesive space, enhancing the overall aesthetic appeal.
Balancing Interaction and Independence
Families today have a unique dynamic. While communal activities are cherished, there’s also a growing emphasis on personal space and individual pursuits.
The broken plan layout accommodates this balance beautifully. It promotes family interaction when desired and offers secluded spots for focused activities, be it work, study, or leisure.
The ‘broken plan’ layout is not just a trend; it reflects a shift in how modern families envision their living spaces. Prioritizing both togetherness and autonomy, it’s no wonder this layout is now standing shoulder to shoulder with the iconic open plan.
As lifestyles continue to evolve, spaces that offer flexibility, comfort, and functionality will always be in demand.














